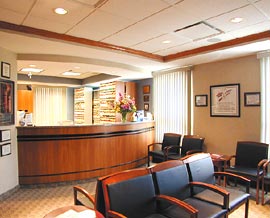 |
 |
|
 W. J. Miller Builders, Inc. has mastered the unique requirements of constructing specialty medical and dental facilities, including business offices, reception areas, exam rooms, operatories, labs, and sterilization areas. W. J. Miller Builders, Inc. has mastered the unique requirements of constructing specialty medical and dental facilities, including business offices, reception areas, exam rooms, operatories, labs, and sterilization areas.
Our clients enjoy stunning and practical workspaces, more productive employees and outstanding patient experiences—everything a growing practice needs.
Our custom cabinetry features ample storage and design build configurations. We excel in producing effective stands and housings for specialty medical equipment.
Our flexible work scheduling allows most offices to stay open during the entire construction process.
Please see our porfolio of medical and dental facilities
below, and contact us to arrange a consulation
for your project.
|
|
| Portfolio of Construction Projects |
CLICK ON THE IMAGES BELOW TO VIEW LARGER PHOTOS OF OUR WORK. |
|
|
Dental Office:
John S. Pyke III, D.D.S.
Avon Lake, Ohio |
 |
Coordinated countertops and cabinetry come together for a nice look. |
 |
This waiting room provides the doctor's clientel with comfort and ease while waiting for their appointment. |
 |
The open flow of this business office allows employees to work comfortably and provides plenty of countertop space. |
|
|
Dental Office:
Rocky River Dental Associates, Inc.
William L. Farr, D.D.S.
Rocky River, Ohio |
 |
This reception area with vaulted ceiling and crown mold follows along the serpentine wall. This desk is finished by adding a granite transaction top. |
 |
This spacious waiting room is topped off with a trayed ceiling and has built in custom cabinetry for the media area. |
 |
This Operatory boasts glove and paper towel dispensers built onto the bottom of the color coordinated cabinetry. The cabinetry is complete with recessed handles that make a fine finishing touch. |
 |
Sterilization areas must have maximized storage and countertop areas. Solid surface tops are used for minimal maintenance and long term durability. |
 |
The glass block sets off the top of the
hallway. To the left is the goodbye area featuring
the Doctor's logo mirror in the shape of a tooth
above the granite countertop. |
|
Medical Office:
Brainard MRI
Lyndhurst, Ohio |
 |
A stylish business area accented by matching soffit. |
 |
Another view showing how this business area ties in with the rest of the room. |
 |
Behind the counter is a very functional multi-station set-up. |
|
Dental Office:
Merl Frankel, D.D.S., Inc.
Lyndhurst, Ohio |
 |
The free flow lines of both knee wall and soffit show off the creativity of this business office aea. When used in conjunction with the glass block wall, we establish both traffic flow and functionality. Wall cabinetry covered in warm wood laminates make the perfect backdrop to this picture perfect office setting. |
 |
The vivid colors highlight the multi-dimensional radius of this area. The brightly colored murals, in vivid colors, liven up the atmosphere for young clients. |
|
|
|
|
|
 |
© W.J. Miller Builders, Inc.
 |
|
|
|